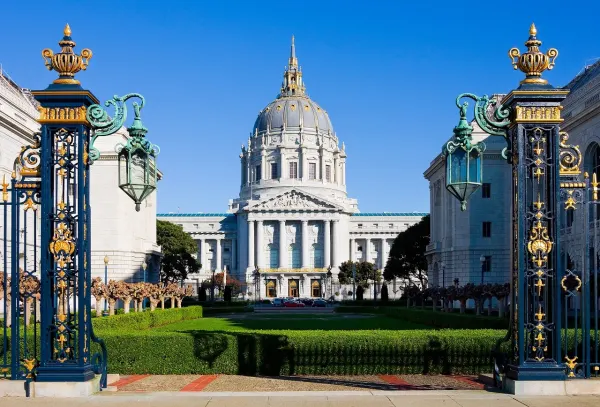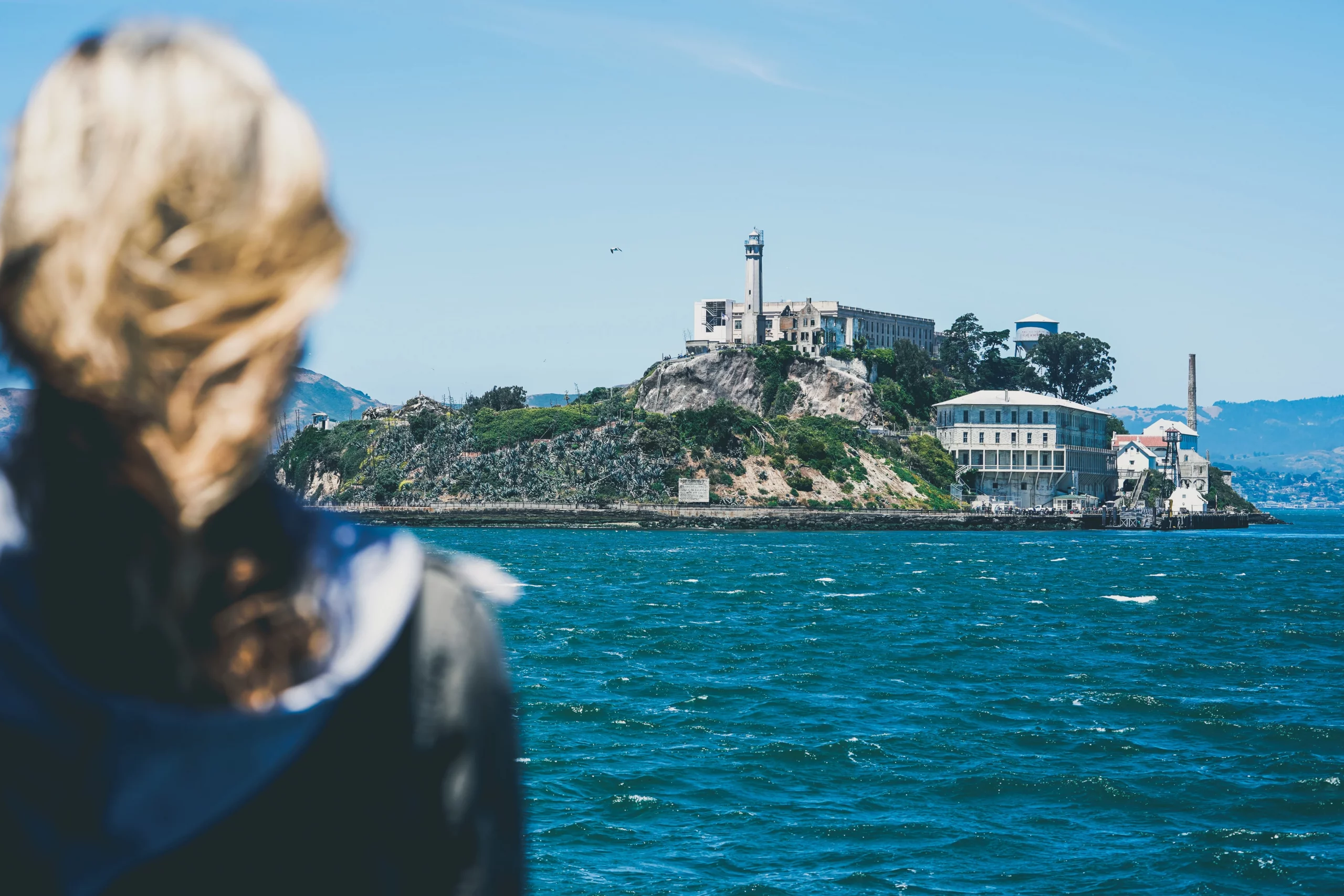City Hall

Before 1846, when San Francisco was still Yerba Buena, what might have been the San Francisco City Hall on Civic Center Plaza was probably a crude adobe just up the hill from Montgomery Street along the shore of San Francisco Bay where Portsmouth Square is now. Today San Francisco City Hall takes up the entire 400 block of Van Ness Ave on the west side of Civic Center Plaza.
Its predecessor, designed by Augustus Laver with a 128 meter (420 foot) dome-capped tower, stood on the east side of the Plaza between 8th and 9th streets. Construction began on Laver’s design in the late 19th century and continued for the next 27 years. It was so plagued by malfeasance and shoddy workmanship that within the first 28 seconds of the 1906 Earthquake and Fire only the frame of the tower and dome remained standing.

Morning Guided San Francisco Sightseeing Tour
Most complete and entertaining San Francisco city tour available. Stops to explore Golden Gate Bridge, Palace of Fine Arts, Land’s End, and Twin Peaks.

Guided Alcatraz and San Francisco City Tour
This full-day guided tour breaks you into Alcatraz and explores the Palace of Fine Arts, Golden Gate Bridge, Land’s End and Twin Peaks.
A headline and story from the October 24, 1891 San Francisco News Letter and California Advertiser tells why:
New City Hall – An investigation has just disclosed the fact that the thrifty plumbers of the Kalloch epoch [Isaac Smith Kalloch, Mayor of San Francisco, 1879-1881] did not connect the New City Hall with the sewers, but let the drainage pipes come to an end in the cellar, where all the sewage has been accumulating for eleven years. No doubt the fraud would have been detected before if the odor that permeated the building had not been attributed to the morals of the officials.
It was March 1912 before San Francisco voters, by a margin of 11-to-one, approved a $9 million bond issue to rebuild San Francisco City Hall. Architect Arthur Brown, Jr won the competition for a new design based, some say, on the dome of the Church of Les Invalides, built 331 years ago in Paris. Others claim the design is based on the dome of St Peter’s in Vatican City, Rome.
Between the late 19th and early 20th centuries architectural style in the United States was driven by the so-called “City Beautiful” movement, a progressive reform that sought beauty in municipal buildings and monuments not for its own sake but to reflect a sort of civic virtue that would increase the quality of life and even remove social ills. One manifestation of this idea would be a return to the Beaux-Arts neoclassical architectural style taught for more than 350 years in the Ecole des Beaux-Arts or “School of Fine Arts” in France. This style found its most notable American expression in the “White City” of the 1893 Columbian Exposition in Chicago.
Mayor “Sunny Jim” James Rolph Jr. broke ground for the new San Francisco City Hall in April, 1913 then laid the cornerstone the following October. Mayor Rolph officially opened the new San Francisco City Hall three years later, December 28, 1915 at a cost of $3.5 million.
The massive dome of the San Francisco City Hall is one of the largest in the world with a diameter of 27.43 meters (90 feet) and a height of 94 meters (308 feet), more than a foot taller than the dome of the US Capitol building in Washington DC. Within is an ornate massive rotunda highlighted by a grandiose marble staircase that flows from the intricately carved Mongolian mahogany doors of the second floor Board of Supervisors chambers to spill out upon an expansive highly polished main floor.
In the 1989, the Loma Prieta earthquake rendered the 75 year old structure seismically unsafe. The magnitude 7.1 quake went on for eight seconds causing the dome to crack, as plaster and other debris fell from its interior heights while the dome twisted 102 mm (4 inches) on its base. Cracks appeared in the walls and all the floors but San Francisco City Hall remained standing. City architects and engineers found the building structurally sound.
The following summer San Francisco voters assumed more than $300 million in general obligation bonds for the repair and earthquake retrofitting of almost 200 of The City’s buildings. In 1991 the voters went back for $64 million more just to bring the San Francisco City Hall into the 21st century.
In 1995 San Francisco City Hall was finally evacuated and restoration work began. First the entire building was severed from its foundation. Beneath the rigid superstructure were placed 530 of what engineers call elastomeric bearings or lead-rubber isolators, essentially shock absorbers that deflect earthquake energy allowing the building to sway up to 26 inches without breaking apart.
Before lowering the building to its new foundation a new ground floor was built. The rotunda tower walls were reinforced with 1,088 mt (1,200 tons) of steel while the building itself now contains about 7,035 mt (7,900 tons) of steel all forged in the USA. While removing and cleaning about 30,000 pieces of marble from the walls and floors, engineers and other professionals worked from Arthur Brown Jr’s original linen blueprints found in Berkeley’s Bancroft Library.
After Loma Prieta the city leased space wherever it could and it was business as usual for the next eleven years when Mayor Willie Brown Jr. invited all San Franciscans to his office in room 200 to offer congratulations all around on the full restoration of the San Francisco City Hall that stands today.